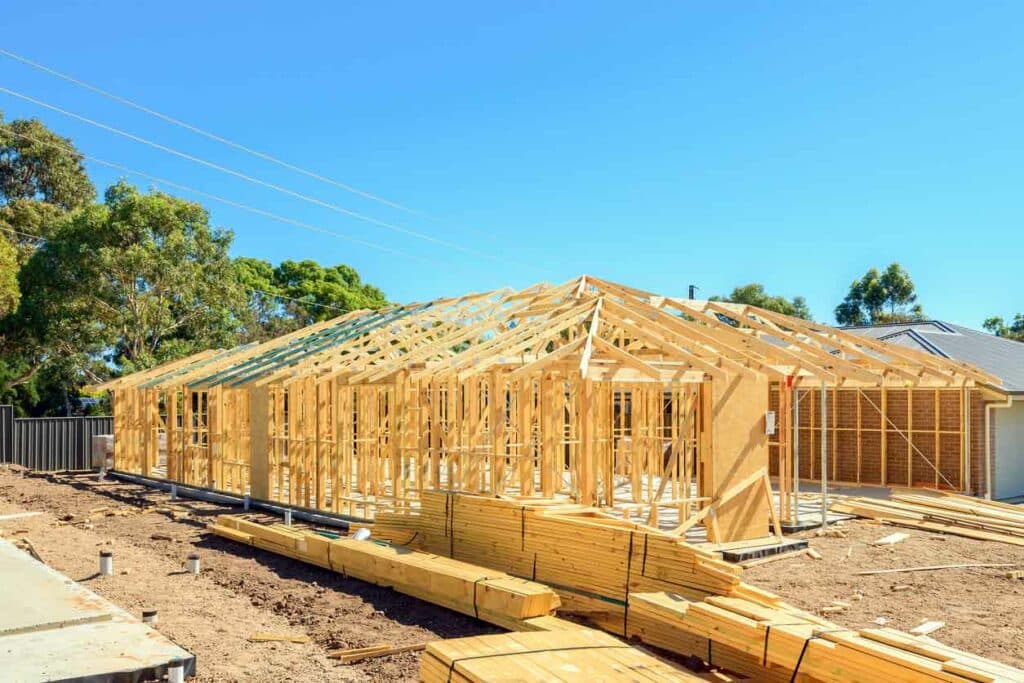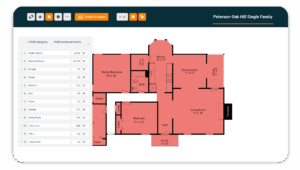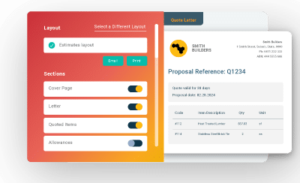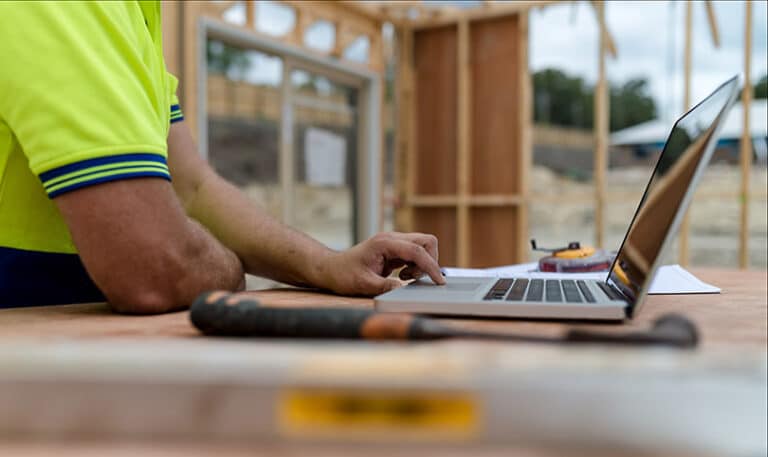With construction and labor costs rising, getting your home estimates just right has become more crucial to your profit margins.
Calculating your framing takeoff plays a major factor in the success of the project and how profitable your construction company becomes. If a skilled cost estimator is an expense you can’t afford, don’t worry. You have ways to get the job done effectively as a framing contractor.
How to estimate from a framing takeoff
When framing contractors create an estimate, the framing takeoff determines how much framing lumber and other framing materials you need to complete your initial structure. This isn’t the only part of a wood framing estimate, you still have to determine associated labor costs, overhead and other factors for this phase of your build.
If you calculate inaccurately, you may order too much material, which leads to costly wastage, or worse, winds up costing you money for equipment rentals, overtime, vacation days or other items easily forgotten.
A framing takeoff explained
A framing takeoff describes the count of lumber elements you need in a particular construction frame. It factors in the wood beams that you need to frame a home, which includes the wall studs, trim joists, floor joists, knee wall frame, and any other lumber estimates, like cripple studs, that can vary based on the design of the home.
Construction takeoffs should also include the sheathing necessary for your exterior sides. Framing contractors may also consider general roofing materials and other construction materials, but it depends on the job.
Rough plan and sketch
Start your framing takeoff with a rough sketch or plan. This will highlight the overall height and length of each wall, as well as factor in the sizes of the door and window openings. You also need to ascertain the on-center wall stud spacing, and the distance between studs, and make a note of intersecting walls and joints.
Today, many framing contractors use digital plans to accurately count these items to save time and increase accuracy.
Calculating the studs
You can quickly calculate the number of studs you need by multiplying the wall’s total length by 0.75, which is the accurate spacing for on-center studs. Add an additional three studs for every 90-degree corner, four for every 45-degree corner, and two for every intersecting wall. If you have openings over five feet wide, add an additional stud for each.
If you have openings less than five feet wide, add two for each. When you have the total count, multiply it by 1.15 , which factors in waste. If 15% waste doesn’t sit right with you, you can factor in some additional percentage. Remember, every material shipment has some poor-quality items, and by ordering extras, you don’t need to worry about delays when you lack the material to cover the gap.
Estimating the plates
When framing standard load bearing walls, you will require a single bottom and two top plates. Multiply the total wall length by three and tack on up to 10% for waste purposes. For example, if the wall measures 10 feet long, you would require 30 feet of plate lumber, plus an additional foot for waste.
Estimating the header material
When estimating construction materials, don’t forget the headers. These generally use two planks of wood. Calculate proper material usage for headers by taking the width of the opening and adding seven inches. You should consult with your material dealer to ensure the proper material for headers. Today, different engineered lumber products give you more options that may allow you to order less volume.
Adding the wall studs and other extras
A good framing takeoff includes extras, such as additional stud material for temporary bracing, fire blocking, window sills, and whatever other elements you may require.
When a lumber takeoff includes sheathing
You can buy wall sheathing in sheets of four by eight. So, you need to estimate how many sheets you will need to frame your walls by determining the area and converting it into the correct number of sheets.
You can find the total area by multiplying the total length of the wall and height of the walls. Don’t forget to multiply the height and width of every opening as well to find that area, which you obviously subtract from the total number.
Once you have this result, you can divide it by 32 for an estimate. Round up to a whole number and order that number of sheets.
For example, a 20-foot long wall that measures 8 feet tall equates to 160 sq ft. If you factor in the window opening of 4×5, which comes to 20, you are left with 140 sq ft. Once divided by 32, you will get a number just over four, therefore, you need five sheets of sheathing to cover the wall.
Best practices to maximize your framing takeoff
Experience dictates that quality framing takeoffs also focus on reducing wastage.
For example, if you require 2×6 joists, you can buy a longer stud at 12 feet and cut them in half, rather than opting for two eight foot studs that create waste per joist. If you have seven feet walls, you can opt for fourteen-foot studs rather than several eight-footers that create waste needlessly.
Using software to improve the accuracy and efficiency of your framing takeoffs
Wood framing takeoff software represents a key new development to calculating accurate estimates. The software process isn’t overly complex and eliminates manual calculations that can be complicated, especially when you dealing with larger projects or pressed for time.
Regardless of the size of your business, speedy and accurate framing takeoff estimates are crucial to your success, for large and small projects alike. It’s a sign of dependable craftsmanship and will get your business recognized within the building industry for accuracy and efficiency.
Rather than using a preconfigured list or messing around with confusing spreadsheets, you can use takeoff software to do the heavy lifting. And software allows you to save your frequently used estimates to save even more time in the future.
If you’re searching for a way to improve your construction estimates, while also improving your overall project management, sign up for a risk-free trial of Buildxact.
Want more information? Speak to one of our team members by booking a Buildxact demo.


















